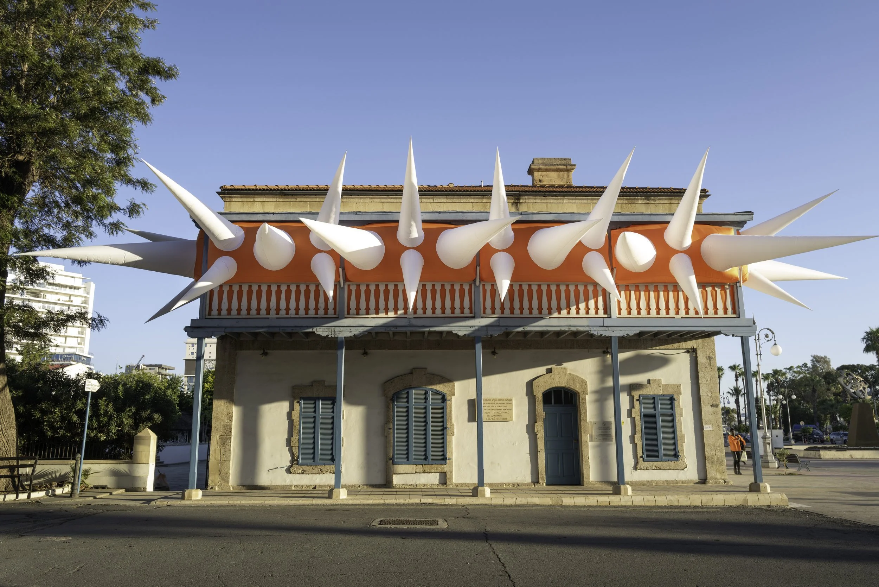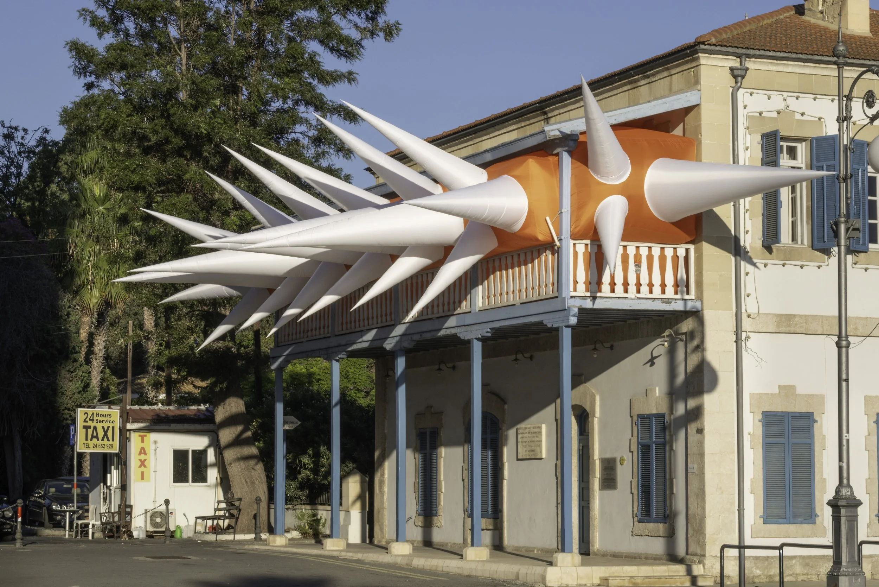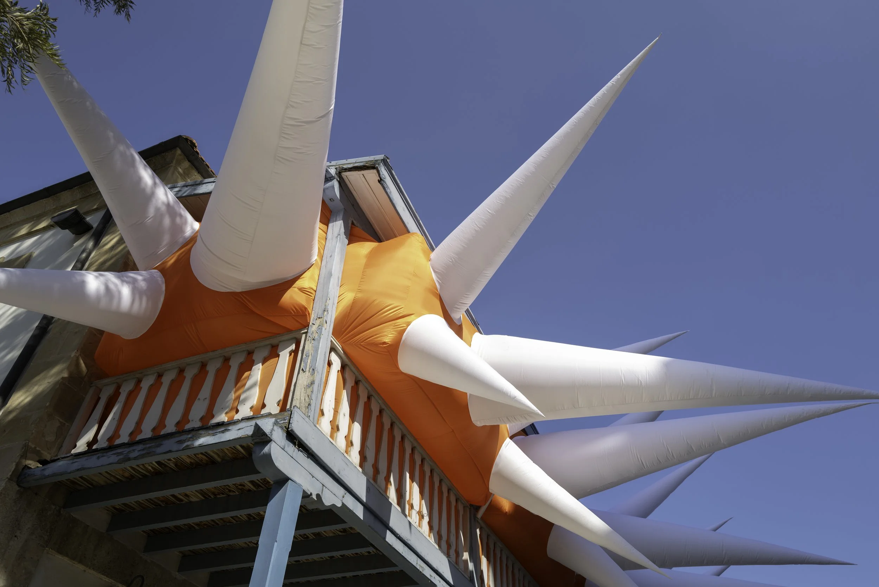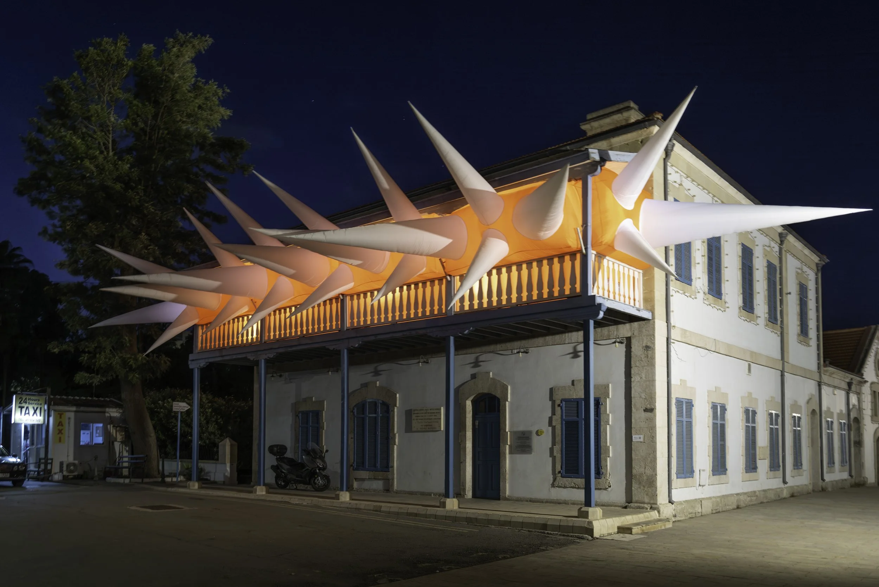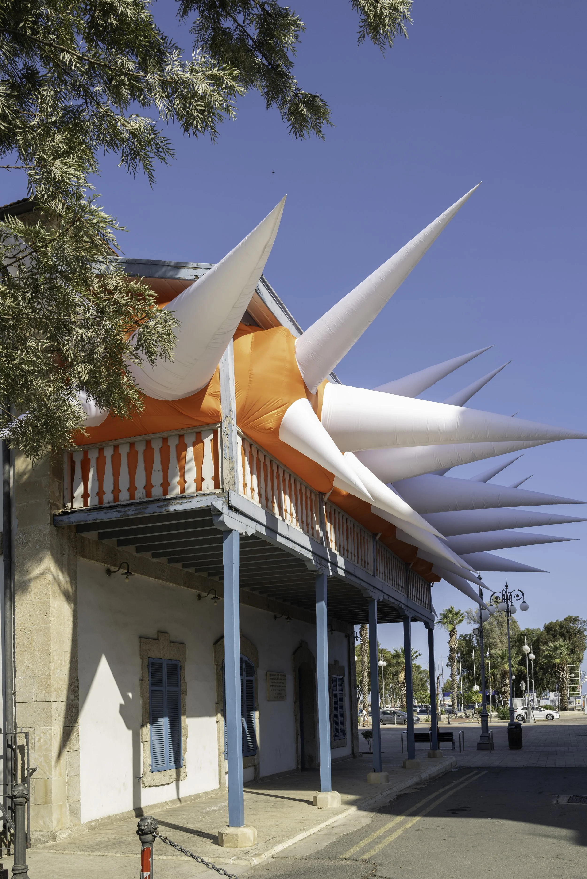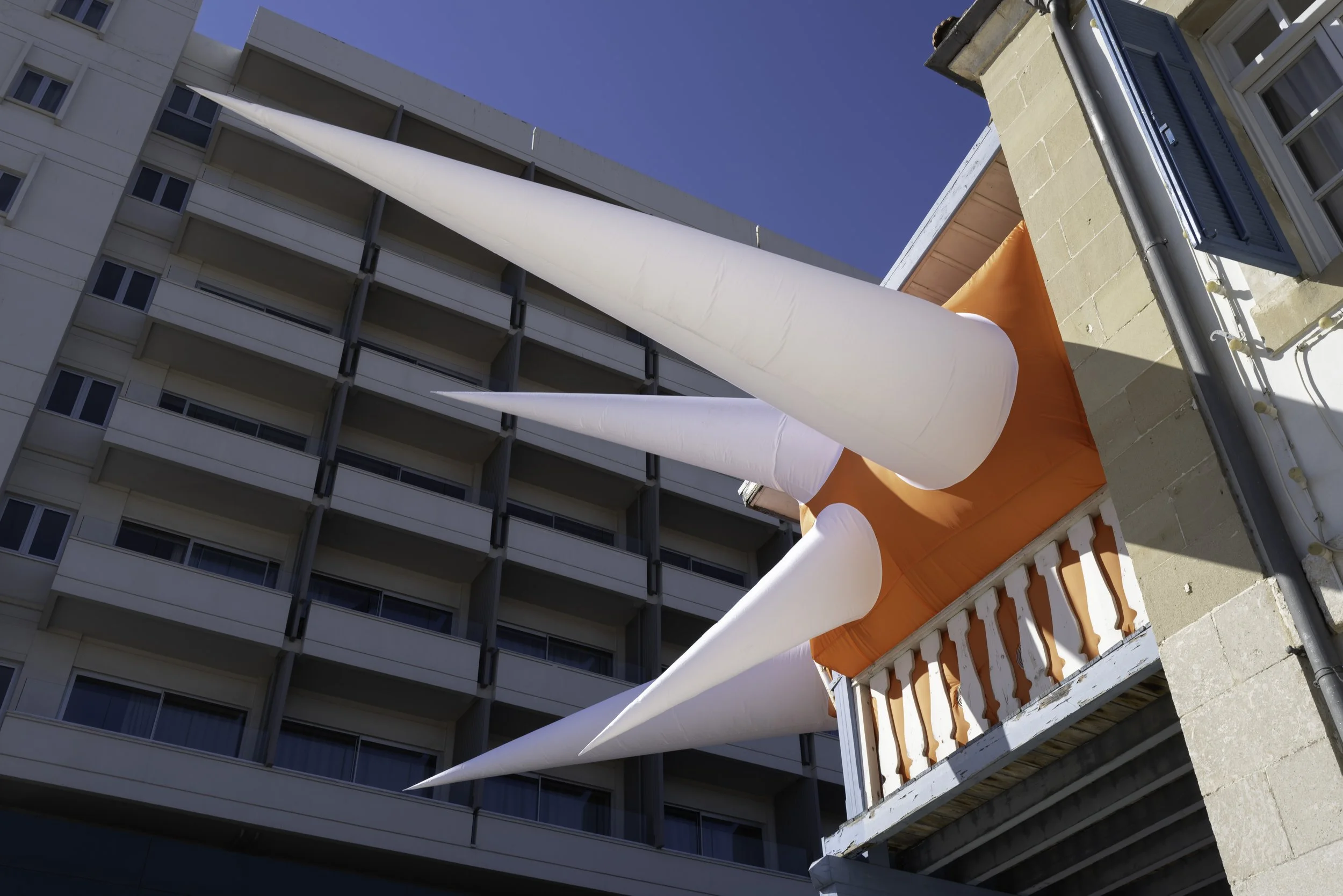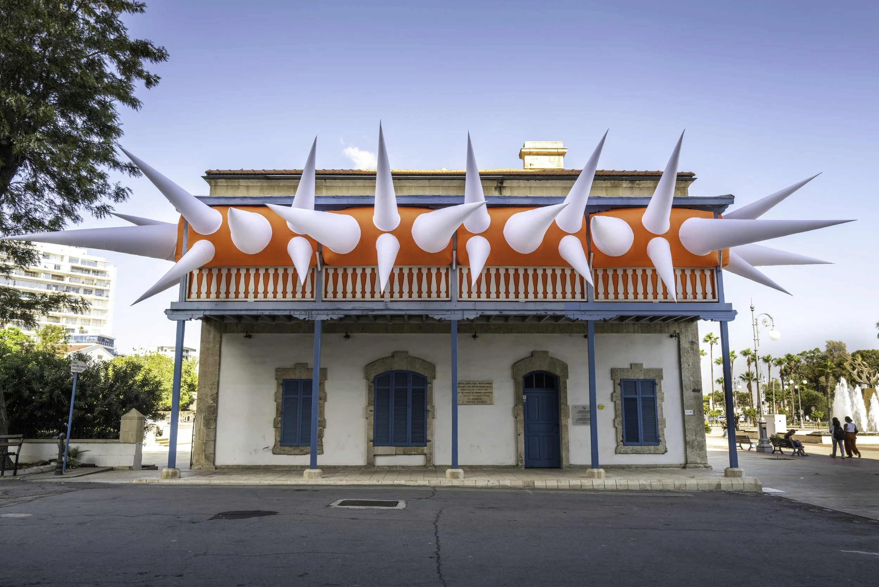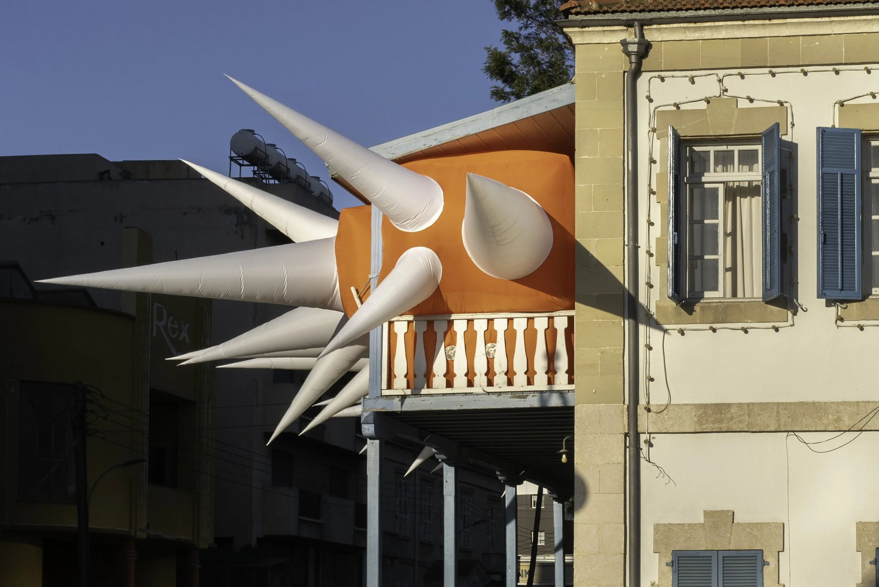Archive
‘Archive’ -
‘Archive’ is a temporary installation on the municipal archives building in Larnaca, Cyprus.
The colonial style building was designed by the British architect Robert Robson as his residence and office as Port Master. It has been the home of the municipal archive since 1996.
As a small island nation Cyprus has a very long and complex history. From the neolithic settlements of Choirokoitia to centuries of occupation and rule by Egypt, France, Venice, the Ottoman Empire and British annexation. Each of these moments have left traces on the landscape and on the architecture of Larnaca. The Municipal Archives building with its distinctive architectural style is a trace and remnant from a particular moment.
‘Archive’ uses a single inflatable form which fills the balcony with a mass of orange and spills out into an array of white spikes.
‘Archive’ is a dialogue with the architecture and the wider environment. It uses the architectural forms, but also plays with them and how the building is seen in its environment. As a British colonial era building, when built it was designed to make a statement. There’s conversations now to be had about that statement and how that has changed. Its visibility within the wider landscape has changed too. Has that been a good thing or is the way we value civic buildings from a past life a journey in itself?
‘Archive’ has been commissioned as part of the 4th Larnaca Bienniale - ‘Along Lines and Traces’, and willl be on show until 28th November 2025.
See Also:
Title:
Archive
Date - month / year:
15th October - 28th November 2025
Location:
Larnaca Municipal Archives, Larnaca, Cyprus
Dimensions: length, width, height (metres)
21m x 7m x 8m
Materials:
polyester, fans, LED lights
Client:
Larnaca Biennale
Fabrication:
Steve Messam Studio
Photography:
Steve Messam
